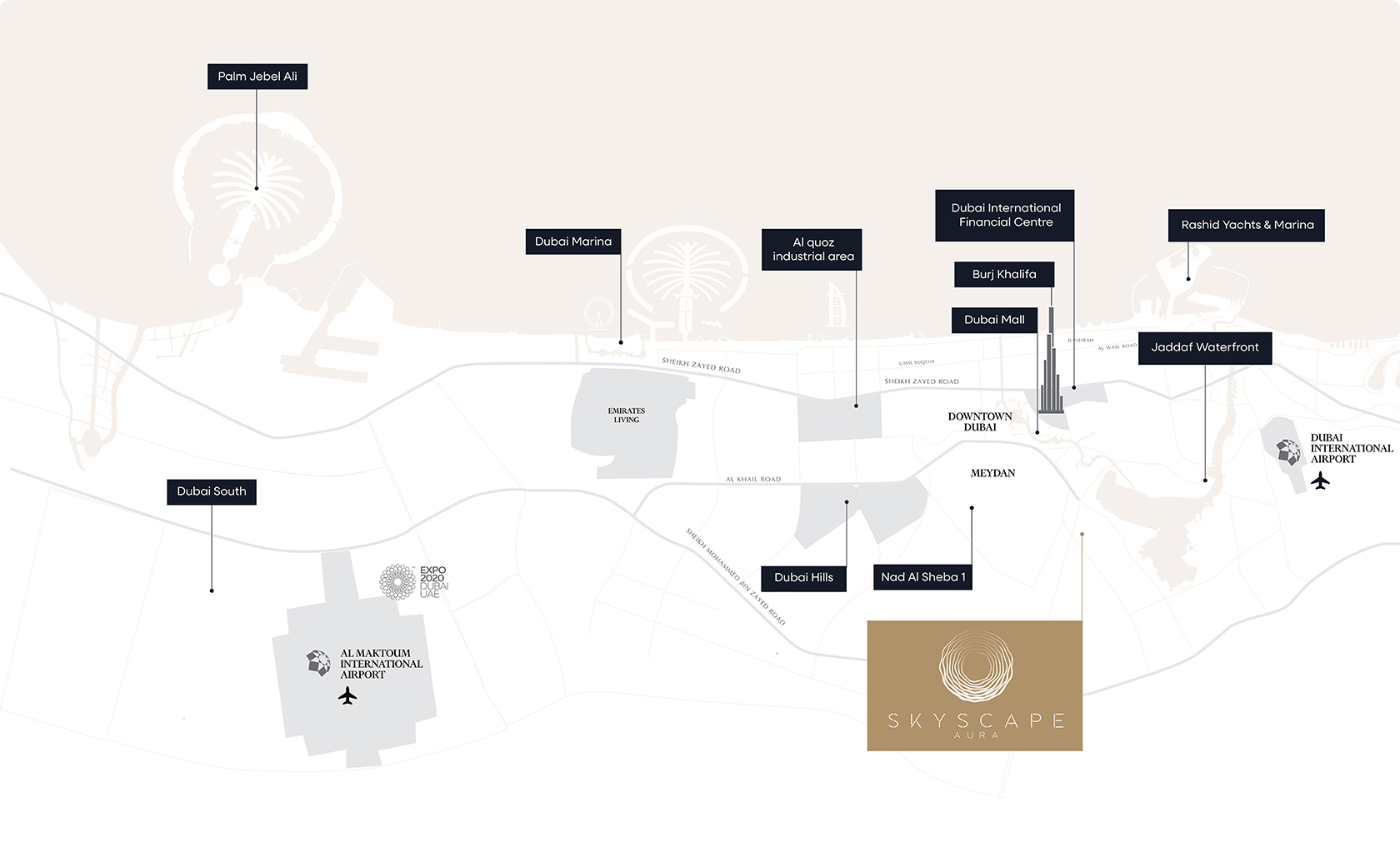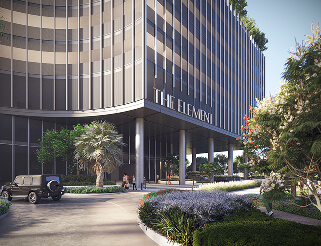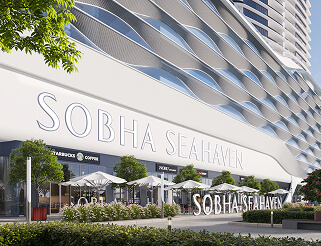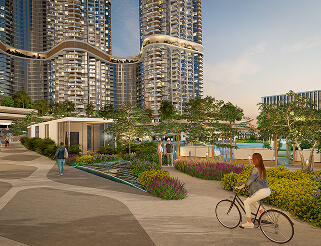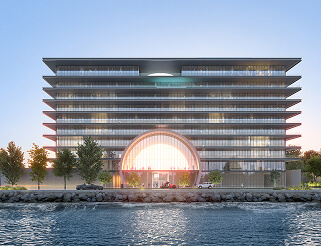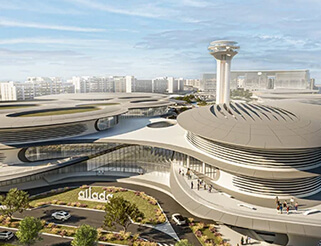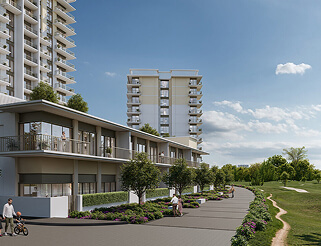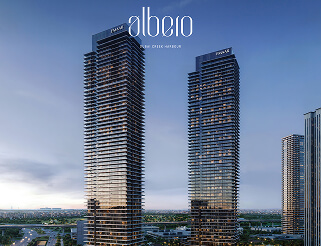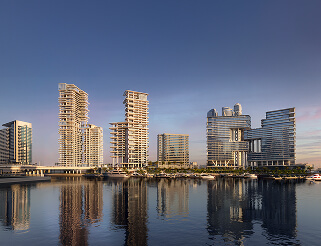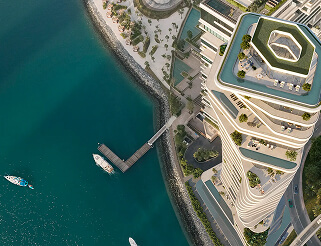Skyscape Aura at Sobha Hartland II
Refined Luxury Living in a Waterfront Oasis
Property Details
Location:
Type:
Starting Price:
1780000
Payment Plan:
Handover Date:
Ownership:
Freehold
Skyscape Aura is a luxurious residential development within the esteemed Sobha Hartland II community. This 45-story tower offers meticulously designed 1 to 3-bedroom apartments, each featuring expansive layouts, premium finishes, and floor-to-ceiling windows that provide stunning views of Dubai’s skyline and the tranquil lagoon.
Wellness &
Active Living
Residents can enjoy wellness amenities such as private beach access, an infinity-edge pool, sports courts, walking tracks, fully equipped gyms, and dedicated yoga and meditation zones.
Retail, Dining &
Social Spaces
The development features curated retail outlets and dining options, ensuring convenience and fostering a vibrant community atmosphere. Residents can relax in beautifully landscaped gardens and social lounges designed for both casual gatherings and formal events.
Waterfront &
Leisure
Experience waterfront living with scenic lagoon views, an expansive outdoor pool, a clubhouse, children’s play areas, and landscaped pathways for leisurely strolls.
Entertainment &
Cultural Features
Skyscape Aura features dedicated spaces for recreation and culture, including a music room, game room, library, and art installations.
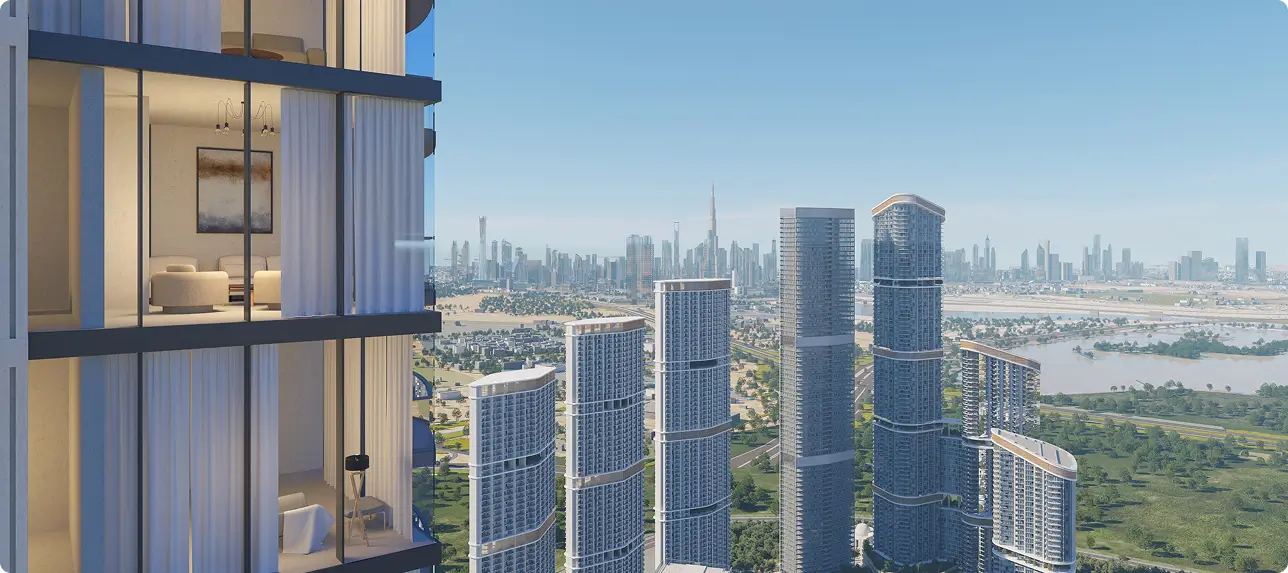
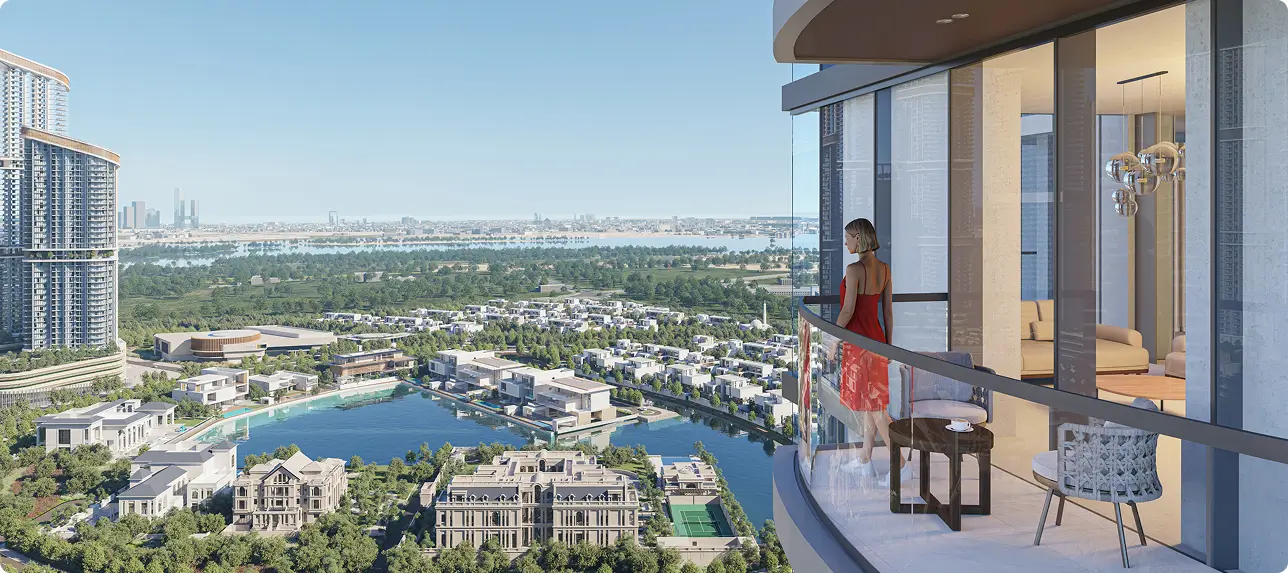
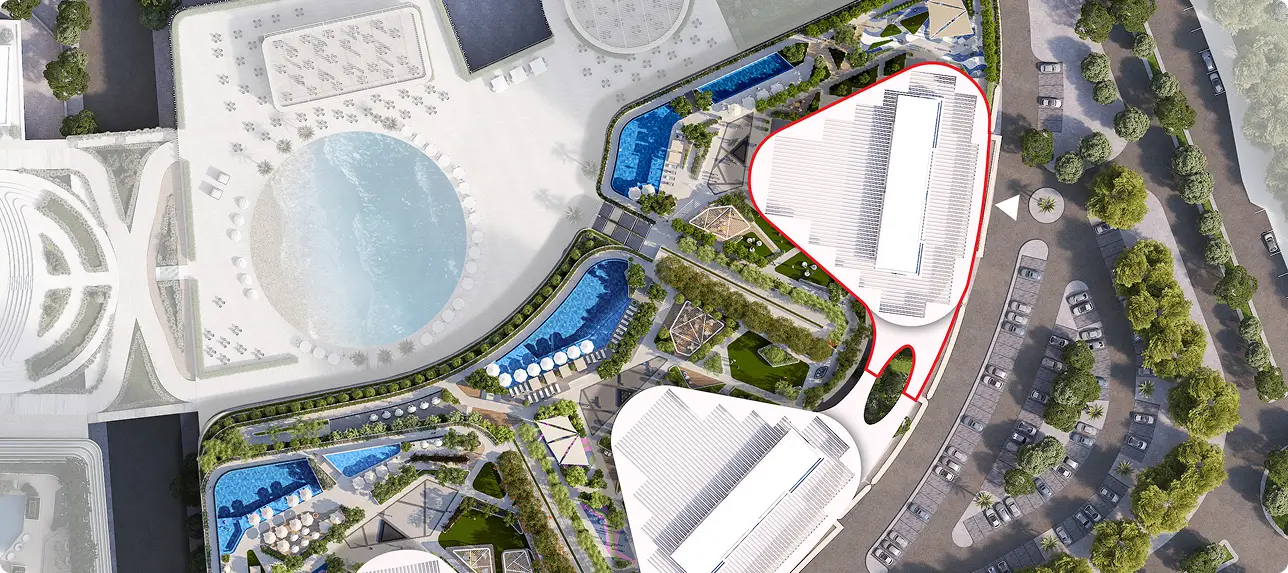
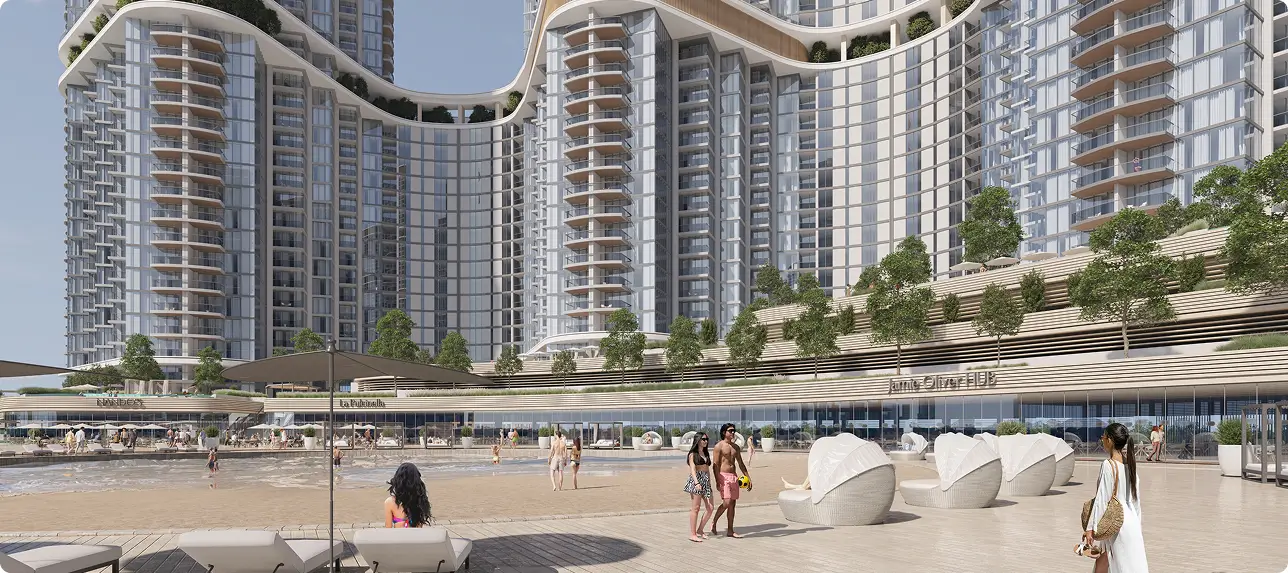




Property Timeline
Transparent Payment Breakdown
(60/40 Plan)
Note: Payment structures may vary based on the developer’s terms. Always review the agreement for full details.
On Booking
12 Months from Booking
24 Months from Booking
30 Months from Booking
36 Months from Booking
On Handover Q4 2028
Step 1: On Booking
Stage Details
This is the first step in securing your property. By making the initial payment, you officially reserve your unit and begin your journey toward ownership.
Key Features
- Down payment submission
- Sales and Purchase Agreement (SPA) signing
- Unit allocation
- Access to project updates and milestones
Payment Milestone
Payment is due at this stage
Scheduled as part of your ownership plan
Step 2: 12 Months from Booking
Stage Details
At this stage, construction is well underway, with major structural milestones like foundation work and initial vertical progress completed. Your next scheduled payment aligns with this progress update.
Key Features
- Foundation completion
- Structural progress
- Quality checks underway
- Regular progress updates and communication
Payment Milestone
Payment is due at this stage
Scheduled as part of your ownership plan
Step 3: 24 Months from Booking
Stage Details
This stage reflects major progress in construction, with podium levels and superstructure work advancing. It marks a visible transformation of the project as it nears completion.
Key Features
- Structural works and podium levels in progress
- Site updates and visual progress reports
- Ongoing quality control
- Continued buyer support and communication
Payment Milestone
Payment is due at this stage
Scheduled as part of your ownership plan
Step 4: 30 Months from Booking
Stage Details
Construction reaches higher floors, with internal layouts and infrastructure taking shape. This stage shows clear progress toward the final structure and continues to build buyer confidence.
Key Features
- Mid to upper floor structural works
- Internal fit-outs begin (in some units)
- Progress documentation and updates
- Ongoing project communication
Payment Milestone
Payment is due at this stage
Scheduled as part of your ownership plan
Step 5: 36 Months from Booking
Stage Details
As the development nears completion, final external cladding and detailed internal works begin—marking a major step toward handover. Buyers can start envisioning their finished space.
Key Features
- Façade and exterior finishings
- Interior fit-outs (flooring, kitchens, bathrooms)
- MEP (mechanical, electrical, plumbing) installations
- Detailed progress reports and walkthrough previews
Payment Milestone
Payment is due at this stage
Scheduled as part of your ownership plan
Step 6: On Handover
Stage Details
The final step in your journey—ownership is officially transferred. Once the final payment is completed, you’ll receive your keys and all legal documentation, allowing you to move in or lease your property.
Key Features
- Final payment and ownership transfer
- Property inspection and handover documentation
- Key collection
- Move-in or leasing process begins
Payment Milestone
Payment is due at this stage
Scheduled as part of your ownership plan
Prime Location & Connectivity
10 Mins
Downtown Dubai
15 Mins
Burj Khalifa & Dubai Mall
12 Mins
Business Bay
12 Mins – Dubai
International Airport
10 Mins – Sobha Hartland
& 2 International Schools
25 Mins
Palm Jumeirah
Riverside Crescent offers a perfect blend of tranquility and urban convenience, placing you minutes from Dubai’s top attractions, business districts, and leisure hubs.
Payment Plan
- Flexible Payment Plan: During Construction: 60% during construction 40% on handover
- Expected Capital Appreciation: 5–10% yearly, aligned with area trends
- Expected Rental Yield: 7.4% annually, with potential up to 9%+
Property Floor Plans
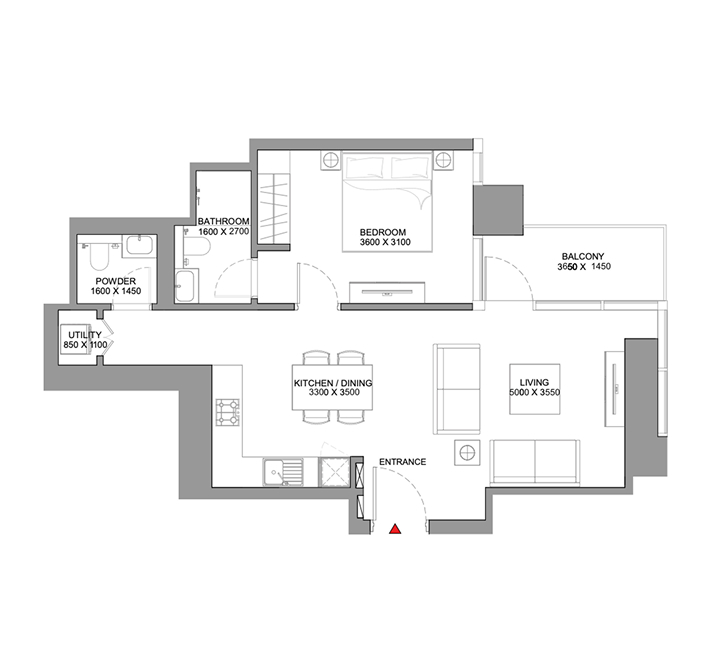
1-Bedroom Apartment
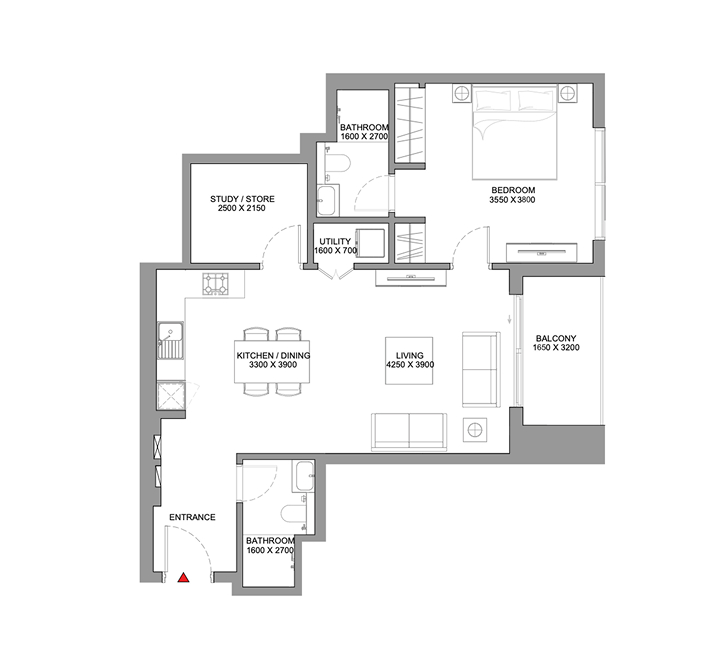
1.5-Bedroom Apartment
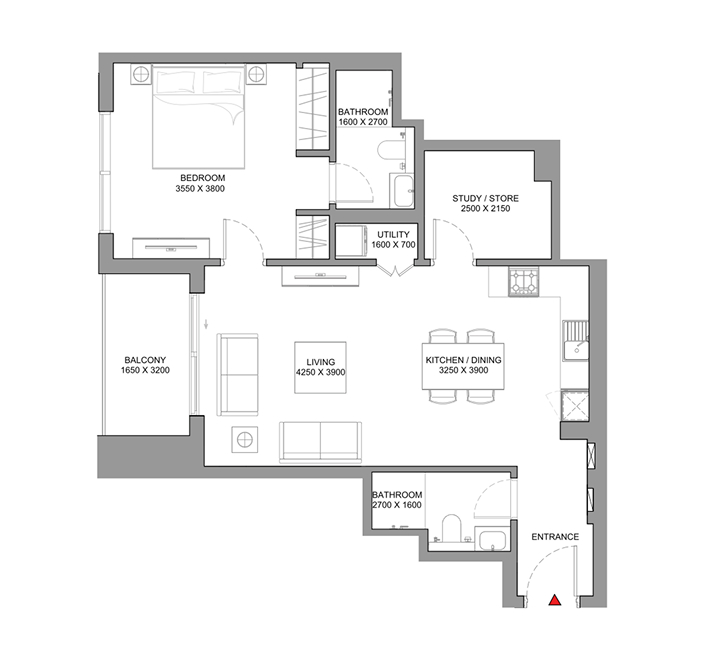
1.5-Bedroom Apartment
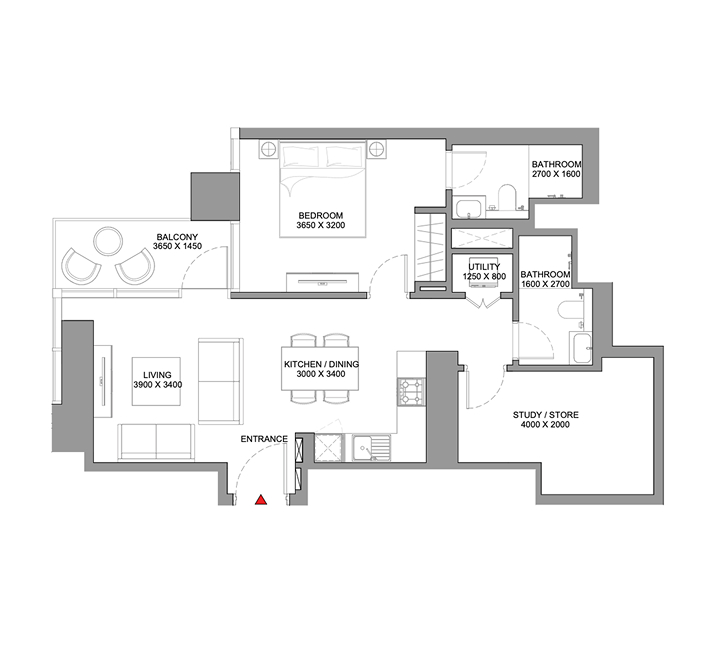
1.5-Bedroom Apartment
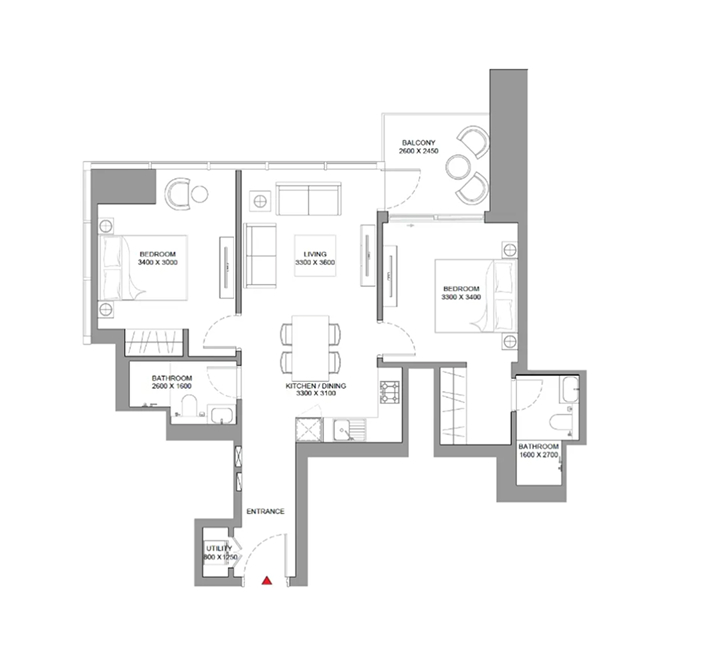
2-Bedroom Apartment
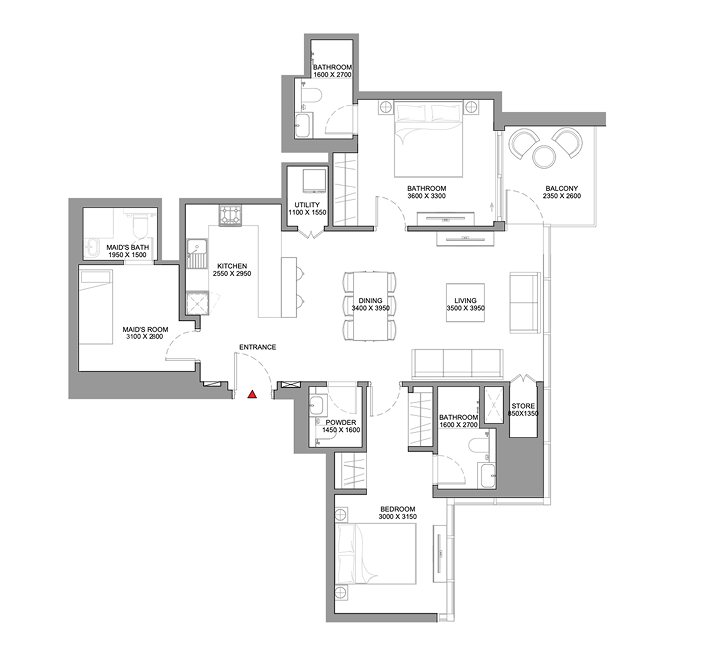
2-Bedroom Apartment
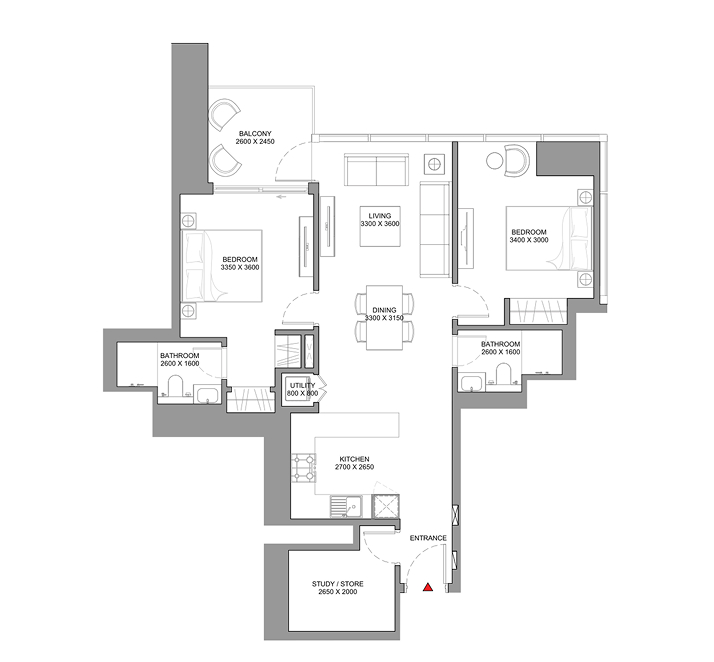
2.5-Bedroom Apartment
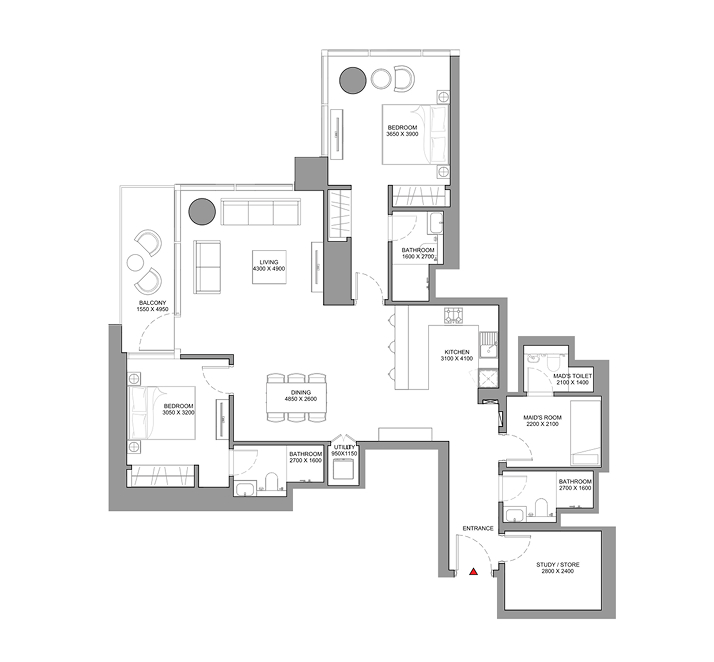
2.5-Bedroom Apartment
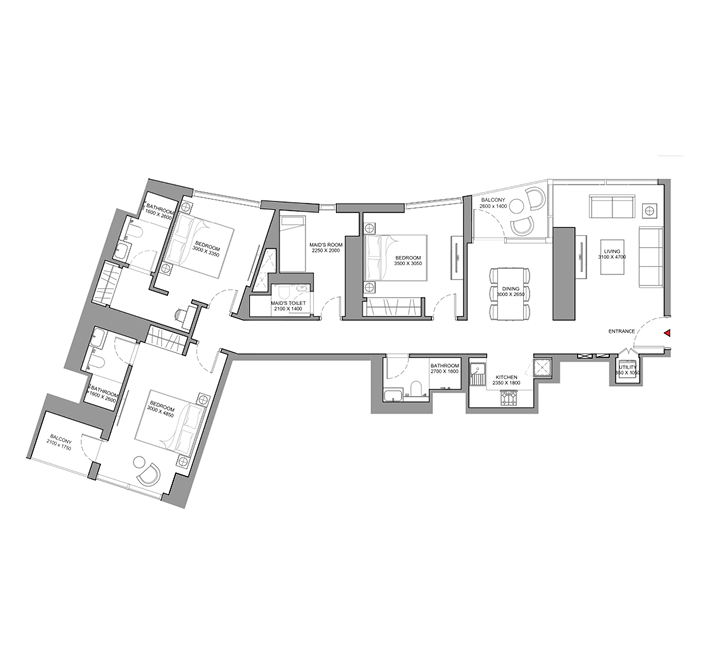
3-Bedroom Apartment
Get More Details
Looking for a prime waterfront property in Dubai? Contact us today to schedule a viewing or get more information.

